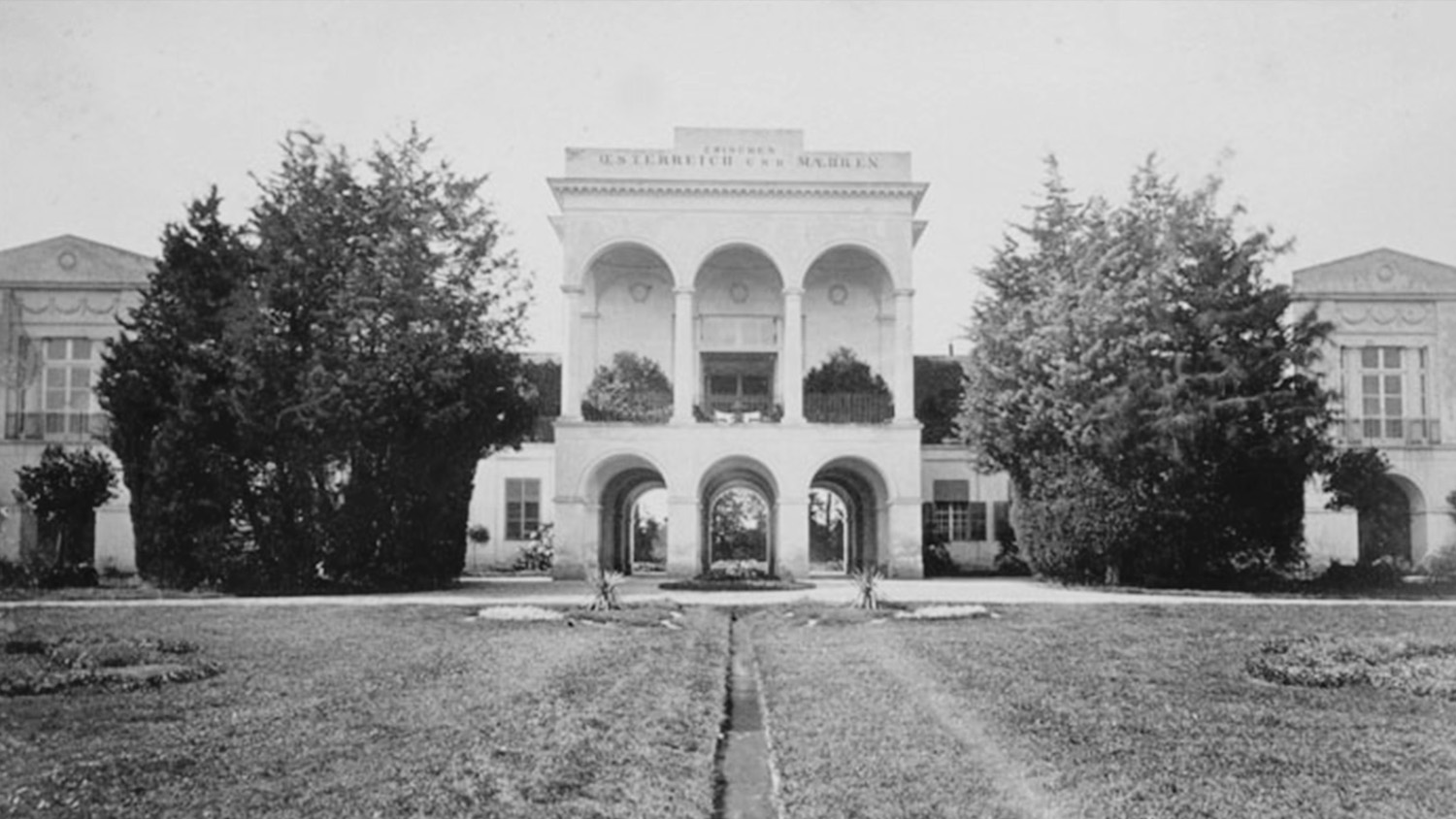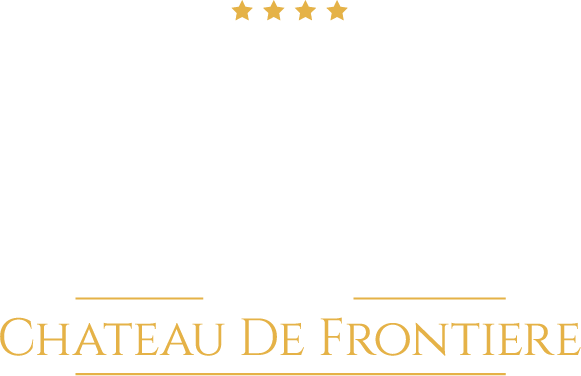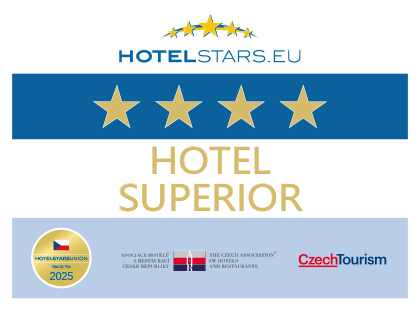K Zámečku 16, 691 43 Hlohovec u Břeclavi
We respect the values of our ancestors
The Border Chateau is a classical building built by the Liechtenstein family between 1816 and 1827, which was built by Jan I. Joseph of Liechtenstein on the shore of the Hlohovecký pond for the purpose of relaxation and rest. It therefore served as a summer residence of a noble family. This meaningful purpose is a challenge and a commitment for us, and we continue this story with the utmost respect and humility. Our goal is to preserve the monument in its enchanting beauty for future generations, so that it becomes a popular and sought-after gem of South Moravia.
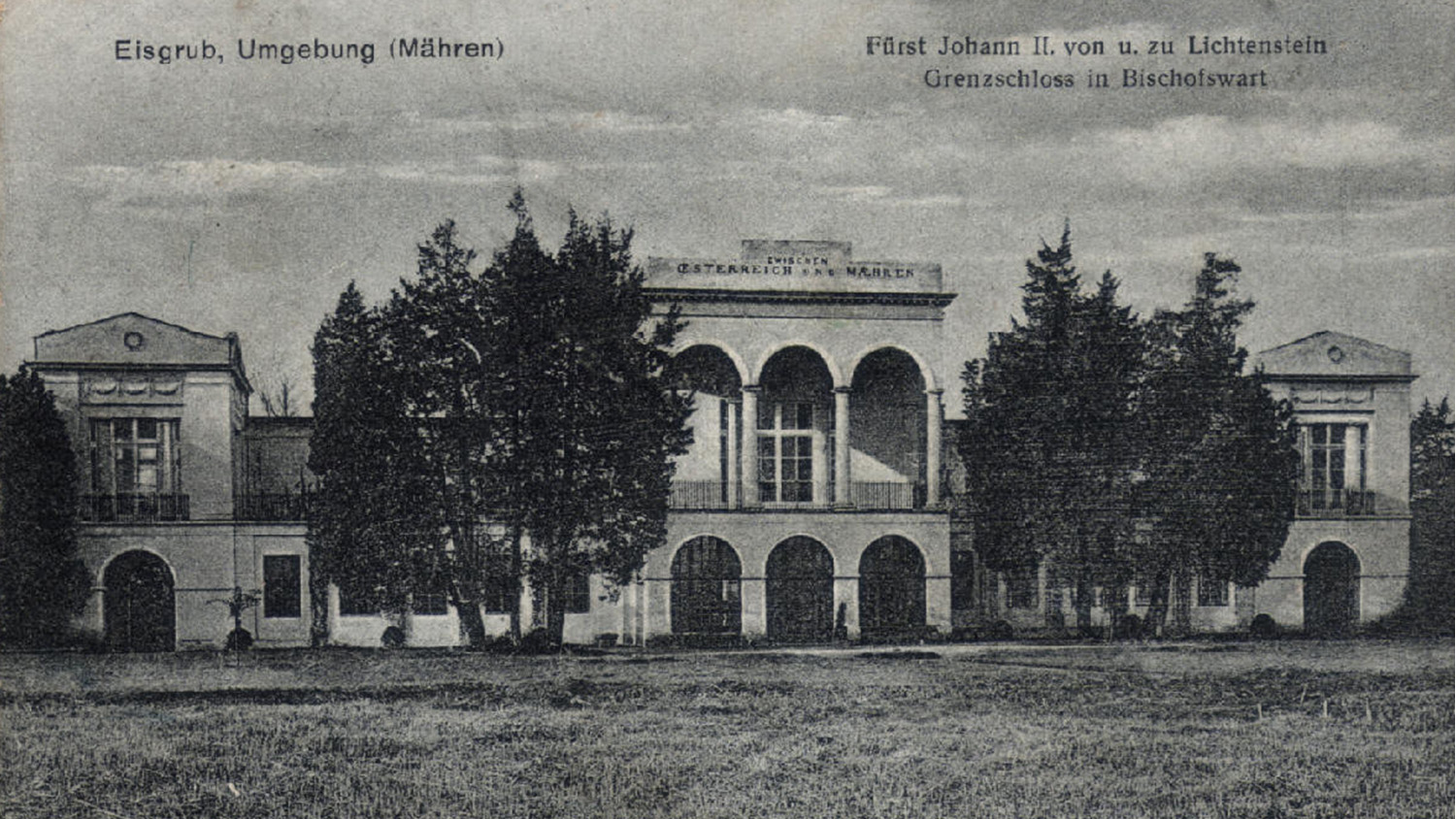
Why the name “Border”?
During the chateau´s construction, the land belonged to Moravia, but during construction, the land border between the Margrave of Moravia and the Archduchy of Lower Austria divided it in the centre of the building. This significant division of territory is still remembered today by the inscription on the facade "Zwischen Österreich und Mähren" and is a testimony to the fact that the territorial border ran along a different line until 1920 than where we are used to it today. The border stream “Včelínek”, which was an original part of the park decoration, also symbolised the movement of the land border. It flowed from the vase of the statue of Hygieia located in the middle of the fountain with a pond, flowed through the courtyard of the castle and emptied into the Hlohovecký pond.
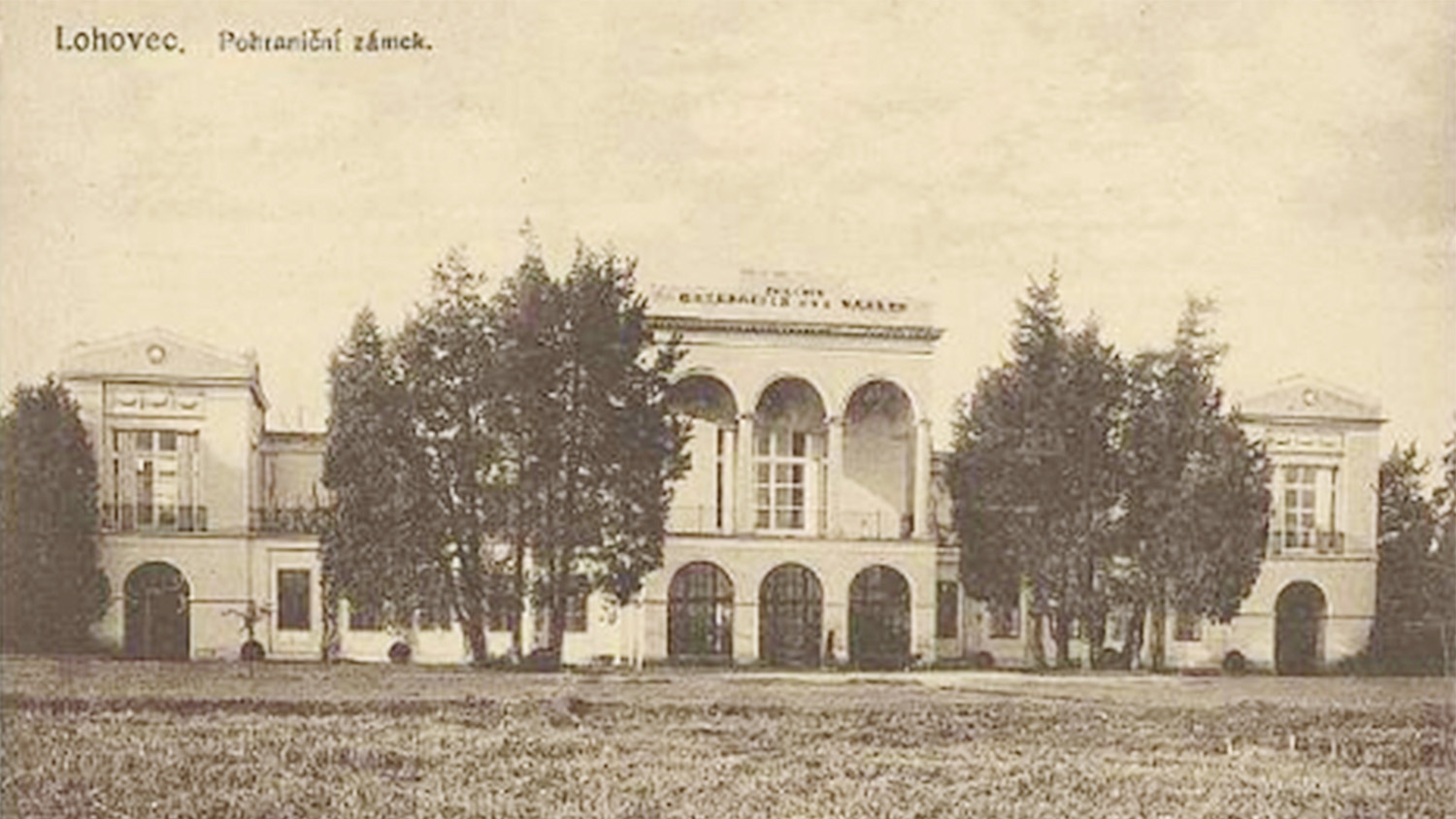
John I Joseph of Liechtenstein
Prince Jan I. Joseph of Liechtenstein was a very important person and he succeeded in consolidating the economic side of the entire family. As a successful military dignitary, he also played an important role in the famous battle of Slavkov on 2nd December 1805, where three sides faced each other - the Russian Tsar Alexander I. Pavlovich, the French Emperor Napoleon I. Bonaparte and the Emperor Francis II. for the Holy Roman Empire. Prince Jan, in the position of commander-in-chief of the army of the Austrian Empire, led his army into a battle that took place on his own estate Pozořice. And it was he who negotiated an armistice with Napoleon and on December 6th, at the Slavkov castle, he signed a document on behalf of Austria that definitively confirmed the disintegration of the Holy Roman Empire. Subsequently, both sides signed the so-called Peace of Prešpur on December 26th. After the Napoleonic Wars, Jan I. Joseph leaves the army. And at a time when the Habsburg monarchy is losing vast territories and is devastated by wars, the wealthy family of Liechtenstein is planning reconstructions, new buildings and landscaping not only of the entire Lednice-Valtice area, but also of their other estates.
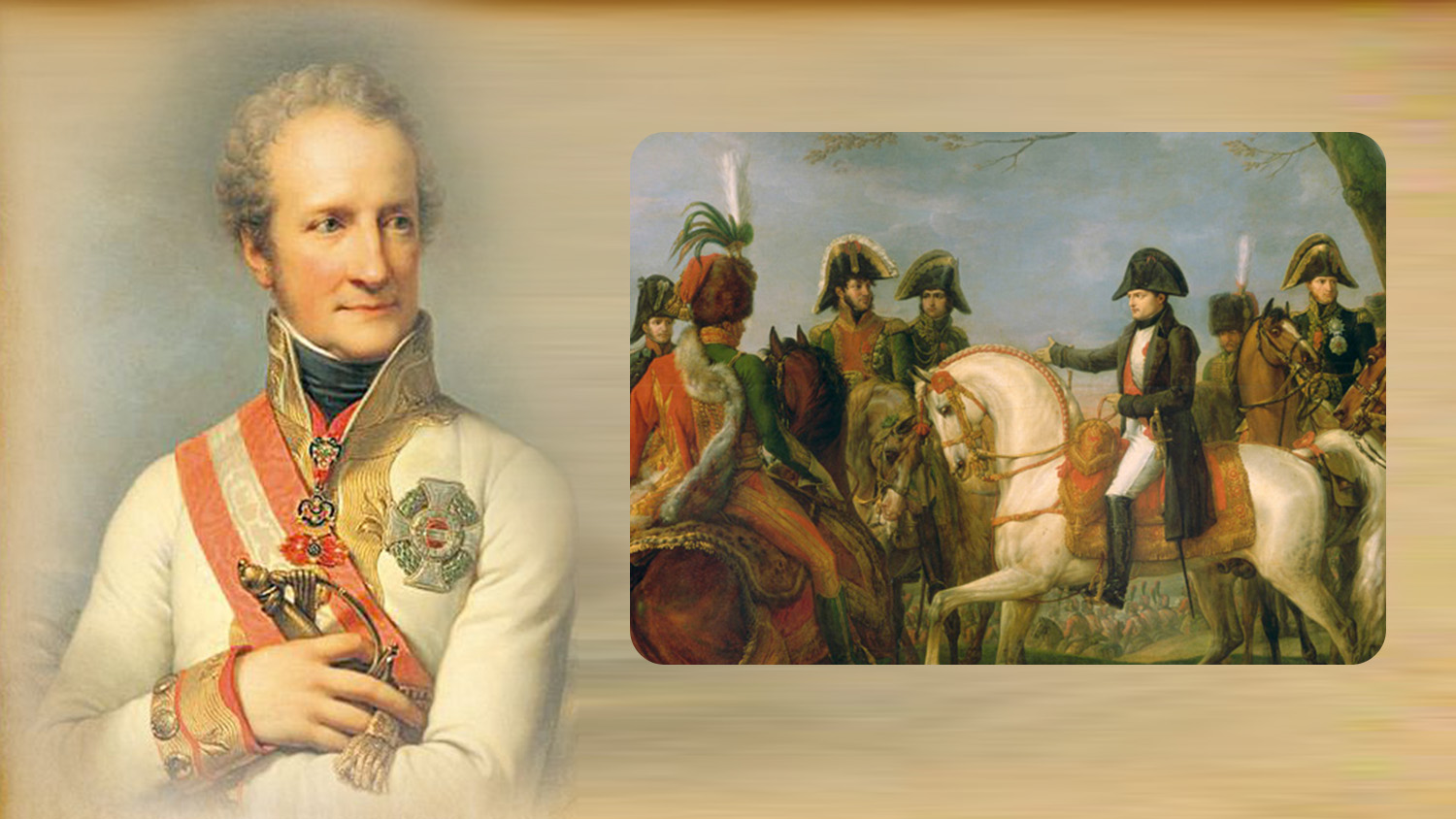
History of the House of Liechtenstein in Moravia
We can trace the beginnings of the Liechtenstein noble family to Bavaria in the 11th century, from where it reached the territory of Lower Austria. The Moravian-Austrian branch of the family was founded in the 13th century by Henry I, who was among the leading followers of the Czech king Přemysl Otakar II, from whom in in 1249 he received the castle and the village of Mikulov for loyal services. Mikulov Castle was the first Liechtenstein estate in Moravia, and over time, thanks to services to the Czech kings, property transactions and advantageous marriages, the territorial conditions of the Liechtensteins grew to include many other important estates, including Lednice and their main seat Valtice. The Liechtensteins were among the most powerful families in Moravia, held leading provincial offices, and expanded his influence and wealth. For more than eight centuries, they built and gave a face to the landscape, which today is one of the pearls of the treasury of the historical and cultural wealth of the Czech Republic and Austria. In accordance with their cultured understanding of the role of the owner of large estates, Valtice manor houses were created and Lednice with adjacent gardens and buildings characterising the naturally modelled landscape.
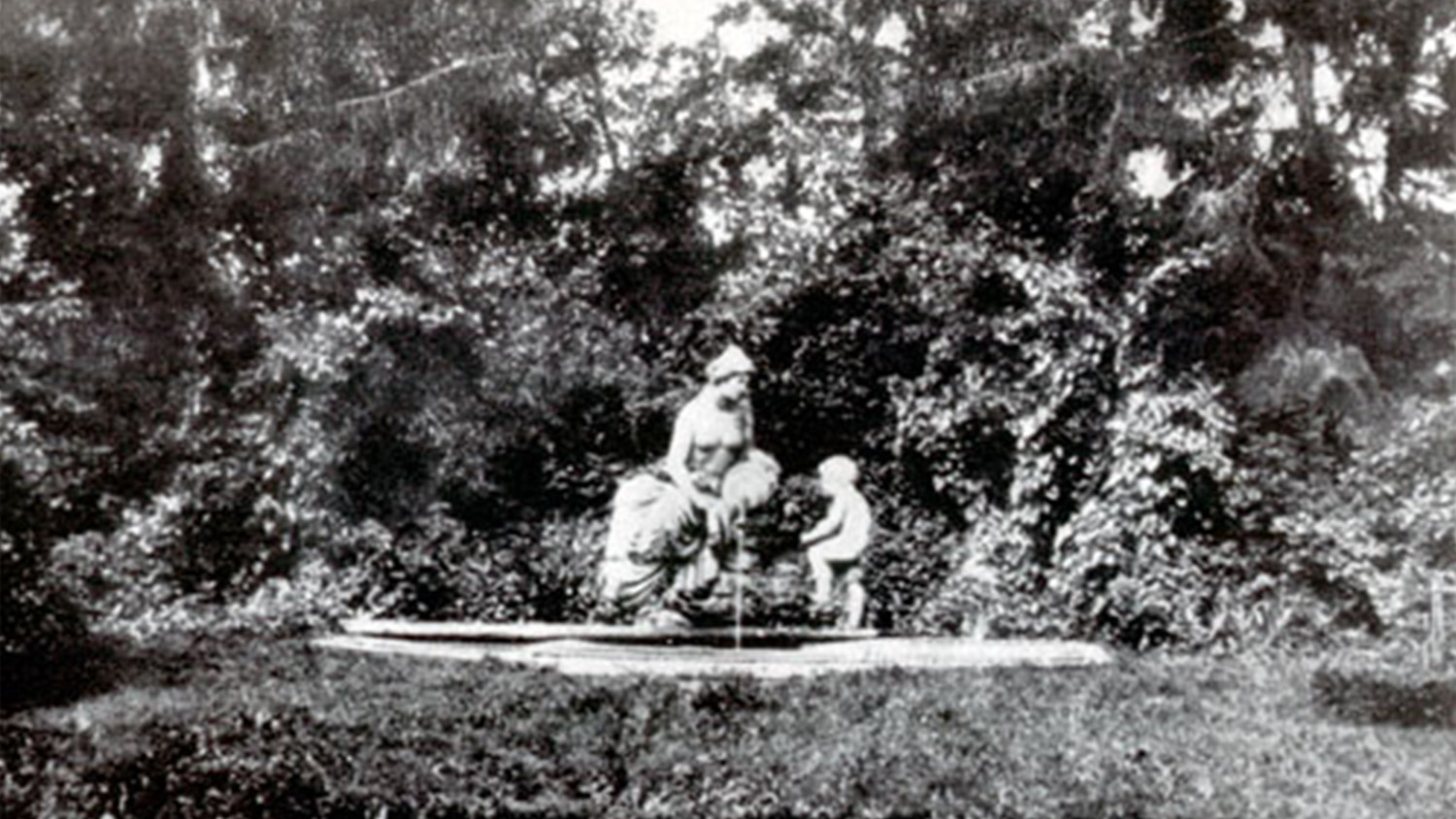
A Look into History
The original project of the castle was designed as two castles, but Prince Jan did't like that, because he already had a castle in the form of a Janohrad, and therefore the project had to be revised. The authorship of the design is often attributed to Josef Kornhäusel, Josef Hardtmuth or Josef Engel. According to the project, the castle was built by builders Josef Poppelack or Karel Schleps. The construction itself took place on a marshy subsoil, which is why it had to be reinforced with massive gratings and countless wooden piles hammered into the ground, which was very expensive both financially and in time. Only then could the foundation stone of the important building, which served as a summer residence of the noble family for over 100 years, be laid. In the years 1936–37, when in the tense atmosphere of the First Republic it was decided to build a defense system of our borders, the Border castle was included in this strategy and a bunker was literally concreted into its walls. In 1945, Bene�'s decrees did not escape even the princely family of Liechtenstein, and thus not even the Lednice-Valtice area, which flourished for several centuries. The castle came under the administration of the Regional Centre for State Preservation of Monuments in Brno, and an ornithological station was located there. In 1953, Lednické rybníky was declared a state nature reserve for the purpose of protecting birds, animals and flora. And the fact remains that even today this reserve is one of the most important ornithological locations in the Czech Republic. On May 3, 1958, the chateau was registered by the Czechoslovak National Monuments Institute on the list of protected monuments. After 1990, the building fell into disrepair and the first repairs were not made until the 1990s, i.e. when the entire Lednice-Valtice area was added to the UNESCO World Cultural Heritage List in 1996.
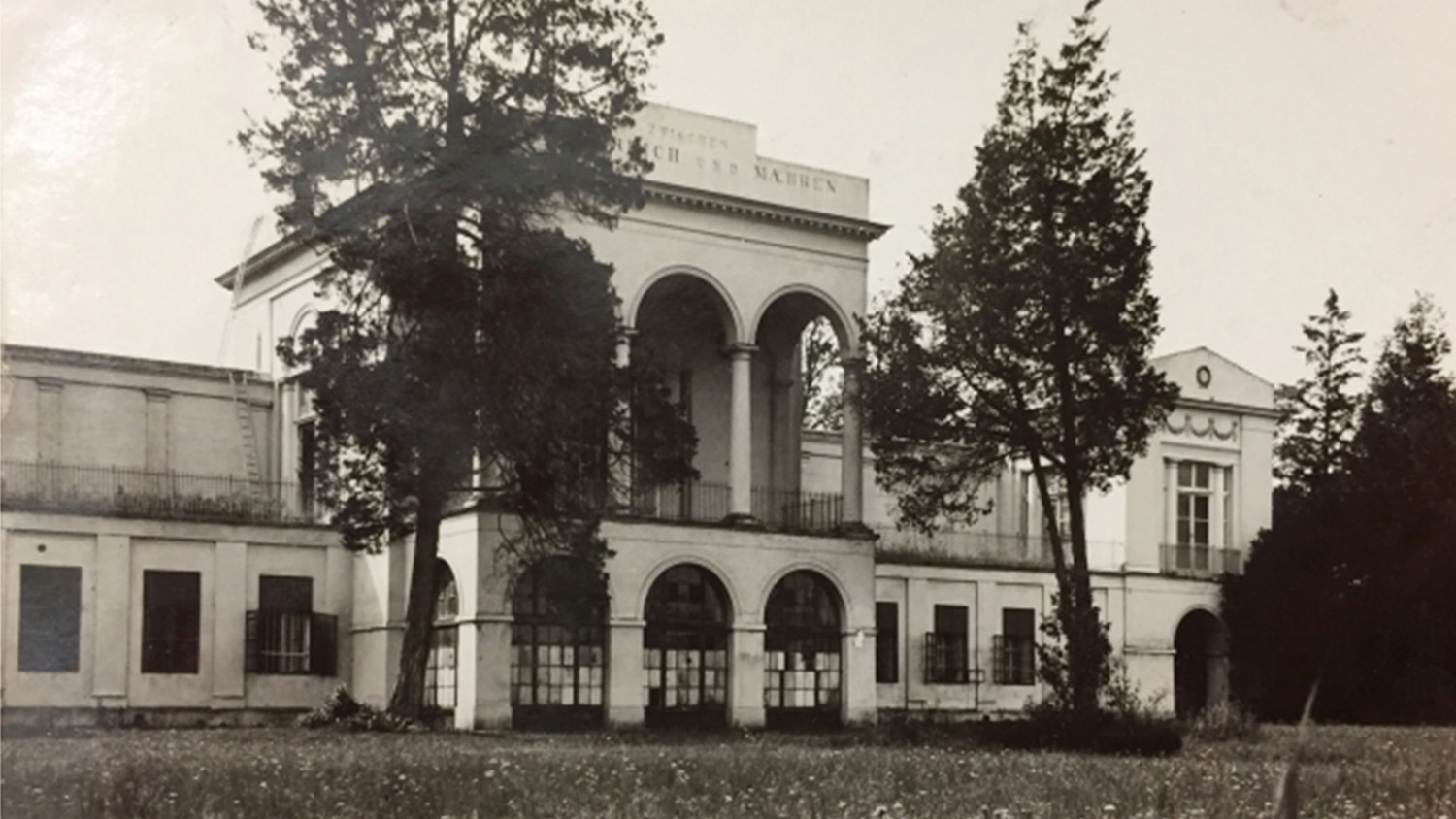
Architecture
The Chateau was built in the style of classicism, which is inspired mainly by antique designs and emphasises moderation and regular order. It consists of a group of three gazebos standing on a long, ground-floor, terraced building, which is protected at the back by a blind wall with Tuscan pilasters. The middle gazebo, the largest, is emphasised with a projection with a three-axis Tuscan loggia, the side gazebos are formed by large French windows with pairs of inset Tuscan columns. Just like the exterior, great care was also devoted to the interior of the castle, which was luxuriously and very modernly equipped at the time. However, nothing survived from the original furniture.
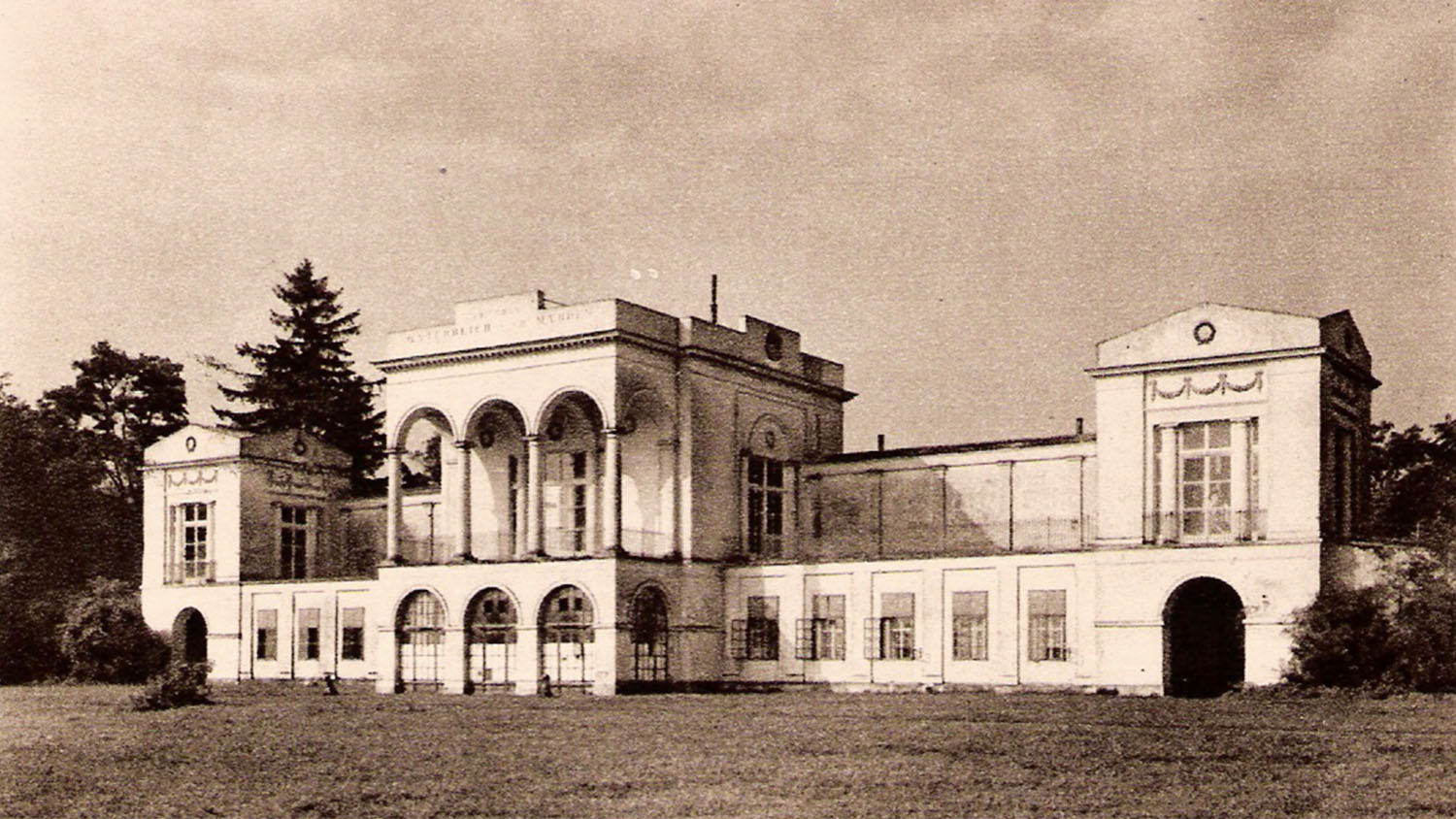
Flourishing of the Lednice-Valtice area
Jan I. Joseph was a very progressive person and in order to realise his ideas, he established a design office in Lednice, where often very radical projects for the reconstruction of older buildings as well as projects for new buildings were created, which filled the Lednice-Valtice landscape from the end of the 18th century to the entire following age. He improved the entire Lednice-Valtice complex and these extensive reconstructions ranked him among the largest builders in Europe at the time. Other buildings and landscape units were gradually added to the Valtice and Lednice castles, such as the Lednice castle park with a new pond, the Minaret, the Temple of Apollo, Joh's Castle, Belvedere, Rendez-vous, Colonnade, Nový Dvůr, Hunting Castle, Obelisk, Rybniční zameček, Pohansko , Three Graces and, last but not least, the Border Chateau.
